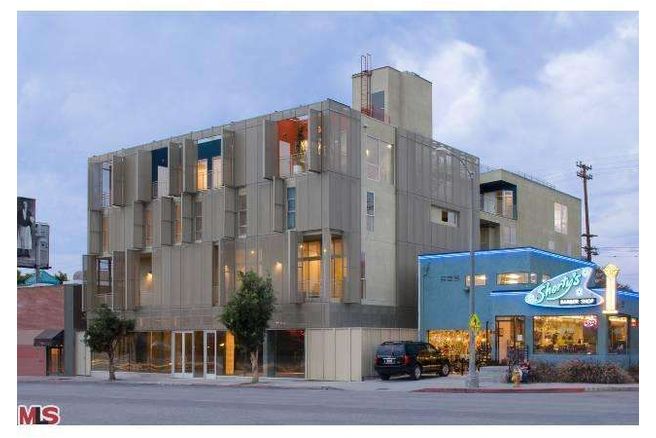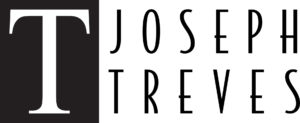
City: Los Angeles
State: CA
ZIP: 90046
Square Feet: 2,275
Bedrooms: 3
Bathrooms: 2.5
Additional Features:
This spacious top floor two level unit has exceptional light and dramatic north and west facing views. Open floor plan with generous kitchen and countertop for gourmet cooking. View glorious sunsets from interior as well as large west facing balcony. Designed by award winning architectural firm Pugh+Scarpa, this AIA award winning mixed-use development consists of 12 live/work lofts that combine edgy styling with sustainable design. Organized around a central courtyard and elevated from the street . Operable metal screens drape the facade allowing both privacy and light, while revealing blocks of color behind the movable facade. A green living-roof deck provides a communal outdoor retreat with arresting views of the city. Over 60% sold. Ready for immediate move-in. Once the site of the legendary Cherokee Studios, the Lofts @ Cherokee Studios honor its musical history and preserves its cultural legacy.


Leave a Reply